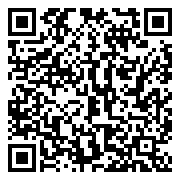Expansive End Unit 4 Bedroom/3.5 Bath Townhome in Sought-After Mayfair Community**2656+ Finished Square Feet**Upgraded Brick/Siding Elevation**2-Car Garage with Epoxy Floor Coating**Auto Garage Door Opener and Keypad**Garage – Extra Full Size Refrigerator and Bar Refrigerator (BOTH AS IS)**2 Car Driveway and Visitor Parking Close By**Fresh Exterior Paint/Caulk/Gutter-Downspouts Flushed/Cleaned**Keyless Smart Front Entry/ NEST Doorbell/Camera**Covered Entry**One of Largest Townhome Lots in Community**3-Level Extension**Step Inside and Enjoy Numerous Interior Updates/Upgrades To Include: Fresh Paint Throughout**Luxury Vinyl Plank – Foyer/Entire Main Level**Oak Stairs and Railing**Recessed Lighting**New Carpet – Recreation Room/Upper Level Bedroom/Hall**NEW Ceramic Tile in All Bathrooms**Chef’s Kitchen with 42″ Ebony Cabinets, Stainless Steel Appliances, Oversized Center Island with Pendant Lighting, Recessed Lighting, NEW Built-In Microwave (Fall ’24), French Door Refrigerator with Water/Ice on Door, Double Sink, Lazy Susan, Double Pantry, 2″ Blinds**Separate Breakfast Area with Recessed Lighting and Sliding Glass Door to Rear with Window Treatments**Separate Dining Area with Ceiling Fan/Crown Molding**Huge Light and Bright Family Room Perfect for Entertaining with LVP, Extra Transom Windows with 2″ Blinds, Recessed Lighting, Floor Plug, Crown Mold and Chair Rail, Oak Railing**Main Level Powder Room NEW Ceramic Tile/Toilet**Upper Level includes Oversized Primary Bedroom with 2 Walk-In Closets, Ceiling Fan, 2″ Blinds and Wall Mounted TV Bracket**Primary Bath – NEW Ceramic Tile, Dual Vanities, Large Soaking Tub, Walk-In Shower, Water Closet, New Toilet, Recessed Lighting**2 Secondary Bedrooms and Hall Bath with NEW Ceramic Tile**Stackable Full Size Electrolux Front Load Washer and Dryer**New Carpet Hallway/Bedroom**Recessed Lighting**Lower Level Boasts 4th Bedroom**Dual Entry Full Bath with NEW Ceramic Tile and Tub/Shower**Recreation Room with Recessed Lighting, NEW Carpet and Sliding Glass Door with Window Treatments to Large Rear/Side Yard****New Cabinet Hardware in Kitchen**NEW Water Heater (Fall ’24)**Close to Downtown Purcellville, Commuter Lot, Loudoun Wineries/Breweries and Farms and Schools**Community Includes Tot Lot, Picnic Shelter, Multi-Purpose Court**Seller Related to Listing Agent!
Residential
200 APSLEY TERRACE PURCELLVILLE, 20132
- Bedrooms : 4
- Bathrooms : 3
- Sqft: 2,646 Sqft


























